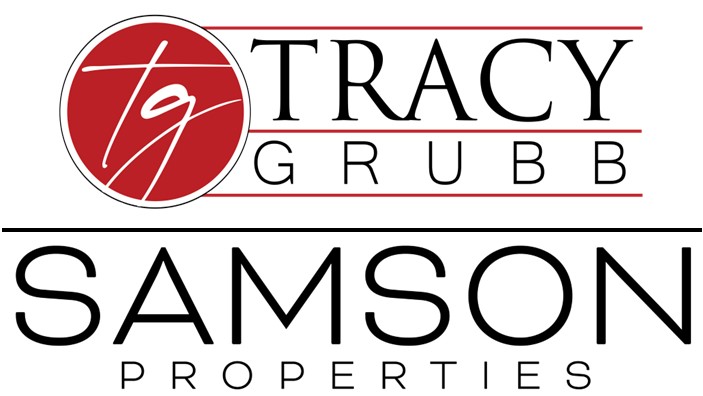Pending
$1,150,000
2406 Sapling Ridge Lane
Brookeville, MD 20833
5
Beds
5
Baths
6,389
Sq. Ft.
3.01
Acres Lot
Single Family
14 days on Nestfully
15 views
*OFFER DEADLINE, MONDAY, 4/22 @ 3:00 PM. PLEASE SUBMIT ALL OFFERS BY DEADLINE*Welcome to this impressive estate home, boasting almost 6,400 square feet with 5 bedrooms, 4.5 baths and a spacious 3-car garage, perched on just over 3 sprawling and gorgeous acres of beauty. As you enter, the towering two-story foyer welcomes you with sparkling new hardwood floors. A convenient half bath awaits guests nearby, while the formal dining room beckons with hardwood floors, tray ceiling, and elegant custom chandelier and moldings. The formal living room exudes timeless charm with hardwood floors and triple crown moldings, providing a serene space for gatherings. Adjacent is the spacious sunroom, perfect for relaxation or entertaining, featuring hardwood floors and glass French-style doors leading to the patio. The heart of the home lies in the kitchen, boasting Corian counters, stainless appliances, and cherry wood cabinets with crown molding. A brand-new double wall oven and built-in microwave await culinary adventures. The morning room offers a tranquil retreat with a vaulted ceiling and panoramic views. In the family room, new hardwood floors,installed in 2023, anchor the space beneath a soaring ceiling. A two-story stone gas fireplace casts a warm glow, while recessed lights add ambiance. An adjacent library or office with French-style glass doors and triple crown molding offers a refined workspace. Upstairs, find tranquility in the primary bedroom with a lighted tray ceiling and two walk-in closets. The ensuite bath features twin vanities, separate tub and shower, and private toilet. Three additional bedrooms and a new, completely renovated full hall bath complete the upper level. The walk-out basement offers luxury and leisure, featuring new luxury carpet installed in 2023, a wet bar with wine rack and wine refrigerator, and a 5th bedroom suite with full bath, as well as another office with numerous built-ins throughout. Outside there are multiple flagstone patios, including a large covered patio with ceiling fan, multiple flower gardens and mature trees, which create an enchanting backdrop for all of your outdoor gatherings. A gas or wood-burning stone fireplace and large stone-built grill enhance alfresco entertaining. Additional features include a propane connection for the outdoor fireplace, a brand new hot water heater with 3-zone heating and cooling, as well as a whole house generator with auto-cutover providing cool air and/or heat and electricity in the event of a power outage. With its blend of elegance and functionality, this sprawling estate home offers a life of luxury and comfort, perfect for creating lasting memories. Welcome home to a world of possibilities.
MDMC2122362
Single Family
5
3+ Story
4 Full/1 Half
2002
MONTGOMERY
3.01
Acres
Well
3
