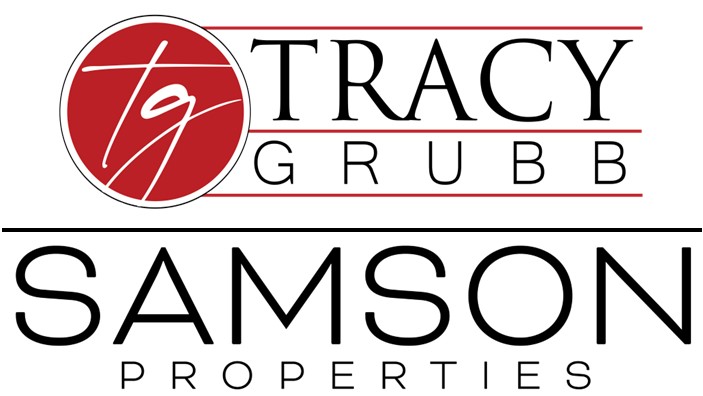Pending
$975,000
843 Kinvarra Place
Purcellville, VA 20132
5
Beds
5
Baths
4,556
Sq. Ft.
0.34
Acres Lot
Single Family
17 days on Nestfully
6 views
Stunning and sun-filled home in the coveted community of Village Case. This meticulously-maintained home boasts 5 bedrooms, 4.5 baths, and a 3-car side-loaded garage on a large lot. The spacious and open floor plan with stunning views is perfect for entertaining or just relaxing. The custom colors and window treatments are tastefully done throughout, and all windows have SunTek UV film professionally installed for increased energy efficiency. On the main level, the Living and Dining rooms are are positioned at the front of the home, and walking into the huge two-story Family room with fireplace creates a sense of peacefulness. The kitchen is large with ample granite counterspace, cabinet space, stainless steel appliances, large breakfast bar, and a pantry. Off of the kitchen is a large sunroom, which can also serve as breakfast room or everyday dining area rather than the formal Dining Room. This room leads to the deck for convenience for summer dining and grilling. The large, low-maintenance Trex deck will easily accommodate social gatherings, private dining, or simple relaxation. Also on the main level is a large Home Office with French Doors that is offset from the Family and gathering area, which affords privacy and quiet space. The upper level has four spacious bedrooms, including the Primary Suite with huge walk-in closet, large primary bathroom with double sinks, soaking tub, and large shower. Through the Primary closet is a private dressing room, which could also serve as a retreat. The guest bedroom has a private bathroom, and the remaining bedrooms have a shared bathroom. The laundry room is located on the bedroom level for convenience. The lower level is huge and features a large recreation room with walkout door to the rear yard and professionally installed and wired hot tub. Also located in the lower level is a 5th bedroom, the 4th full bathroom, and a large finished room that could be utilized as a 6th (but non-conforming bedroom), exercise room, a home-schooling classroom, or storage. When you tour the home, you will readily see that care and attention to every detail have been maintained by the original owners. All wall-mounted TVs convey. The home is situated across from a full size play field--green space--and there is ample parking for quests and visitors. Many amenities of Purcellville are in close proximity including, dining, shopping, schools, historic shops, and the 44-mile multiuse W&OD trail. This home is an A+.
VALO2065808
Single Family
5
3+ Story
4 Full/1 Half
2010
LOUDOUN
0.34
Acres
Public
3
Brick
Public Sewer
