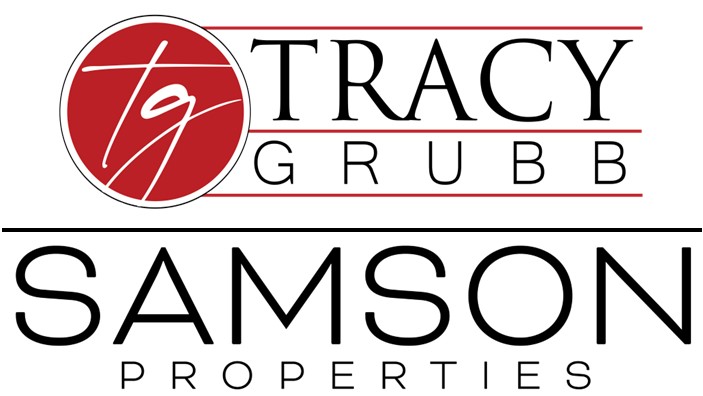Pending
$985,000
304 Reachcliff Drive
Shepherdstown, WV 25443
4
Beds
5
Baths
4,959
Sq. Ft.
0.36
Acres Lot
Single Family
26 days on Nestfully
21 views
Truly Extraordinary.This uniquely designed, impeccably sited home has all the essential elements of a welcoming effortless home. Located on a private cul-de-sac, tucked in Fernbank on Cress Creek, this custom-designed home overlooks the Potomac River and the 4th Green of Cress Creek Golf Course in Shepherdstown, WV. The Dutch Colonial-style farmhouse exudes an effortless grace while every detail has been carefully planned. A natural stone path leads to the front porch, where durable and beautiful Brazilian Ipe floors welcome you home. Inside, quarter-sawn white oak floors flow throughout the main level. The welcoming living room with stone hearth and gas logs, built-in cabinetry, and wood beam details welcome guests to relax and enjoy. The formal dining room shares the space and includes an additional built-in China cabinet and three French doors leading to the open-air back porch overlooking the lawn and the wide curve of the Potomac River. A wet bar area connects the dining room with a copper sink and custom cabinets. The gourmet kitchen will take your breath away; granite counters, Thermidor Professional 6-burner range with dual oven/cooktop/grill, cabinet panel Thermidor refrigerator, Bosch dishwasher, and warming drawer. A walk-in pantry with custom built-in shelving adds to the well-designed layout of the kitchen. Plantation shutters accent the kitchens eat-in area with a 6-person banquette and built-in desk and open to the screened porch. The screened porch is a room of its own. Brazilian Ipe hardwood runs out from the house to tie this room, overlooking the 4th Green, to the rest of the home. The primary bedroom suite is also on this level with a walk-in closet, a large ensuite with a walk-in shower and soaking tub, and dual vanities with custom cabinetry. There is also a private office, powder room, and laundry room on this level. On the lower level, an entire additional home awaits! The Family Room with a stone hearth and gas log fireplace creates a cozy corner for a game. The built-in entertainment center invites you to relax and unwind. The kitchenette with refrigerator, microwave, and dishwasher also accesses the double-doored wine cellar with cedar wine racks. The three additional bedrooms on this level each have ensuite baths. An office/craft room and great closet space are also a feature here. The rec room walks out to the gracious stone lower-level patio area. Every detail of this home- from the welcoming front porch to the interior details, to the relaxing screened porch designed as an additional room, the award-winning architect, David Jones and the sellers, planned for it all. With too many extraordinary details to list, this is a must-see property on the Potomac River.
WVJF2011396
Single Family
4
Contemporary, 2 Story
4 Full/1 Half
2006
JEFFERSON
0.36
Acres
Public
2
Stone
Public Sewer
