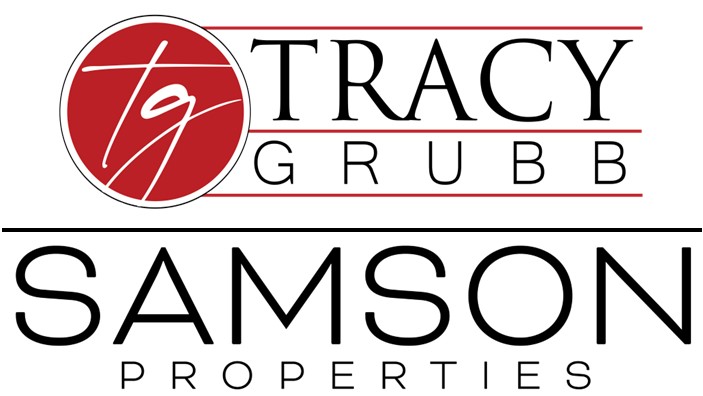FOR SALE
$959,000
41 Baltimore Street
Funkstown, MD 21734
5
Beds
4
Baths
18,464
Sq. Ft.
0.45
Acres Lot
Single Family, Garage/Parking Space
144 days on Nestfully
89 views
Known as the Chaney House and the former Ruth's Antiques, built in 1847, steeped in rich history. Sitting pretty at the intersection of South High and West Baltimore Streets in historic Funkstown, the house served as the primary hospital of the Civil War Battle of Funkstown in July, 1863. At that time the house was owned by Dr. V.H. Newcomer. From the time you entire the stately gallery/great room with two fireplaces, 14-foot ceilings and double chandeliers through a large bright sunroom entrance, the house includes 5 bedrooms, three full and one-half baths. In 2002, The property was acquired by Gregory and Victoria Sullivan. Succeeding the Engstroms, Greg and Vicki formed The Big White House on the Corner, LLC , and opened Hudson House Galleries in the new location, where they bought, sold and restored collectible antiques, imported oriental furnishings, rugs, reproductions, framed paintings, fine art and Americana across the Mid-Atlantic region, even including pieces acquired for display in The White House, Washington, D.C.The flexible and adaptive main house contains a first floor gallery, sunroom, living room a full bath and a powder room. A full kitchen. There are 6 original fireplaces. The layout is perfect for either a residence, fine dining restaurant, event center, wedding venue or bed & breakfast. The second floor consists of five bedrooms, two full baths, a second kitchen and laundry room. The second floor is configured to serve as a self-contained owner's suite. The property is gated with a private courtyard and two-car garage. And then there's the warehouse. A flexible space to house collectable vehicles and the like, or as a staging area for the next chapter in restoration of the primary building. A detached multi-level, climate-controlled 7,900 square foot +/- restoration workshop and expansive warehouse with loading dock and elevator serve the property and offer income-producing space. There is also an adorable caretaker's apartment in a loft adjacent to the workshop, with galley kitchen, bedroom/living room full bath laundry and storage. There is also a detached, unrestored historic brick summer kitchen.
MDWA2019142
Single Family, Garage/Parking Space
5
2 Story
3 Full/1 Half
1828
WASHINGTON
0.45
Acres
Public
2
Brick
Public Sewer
