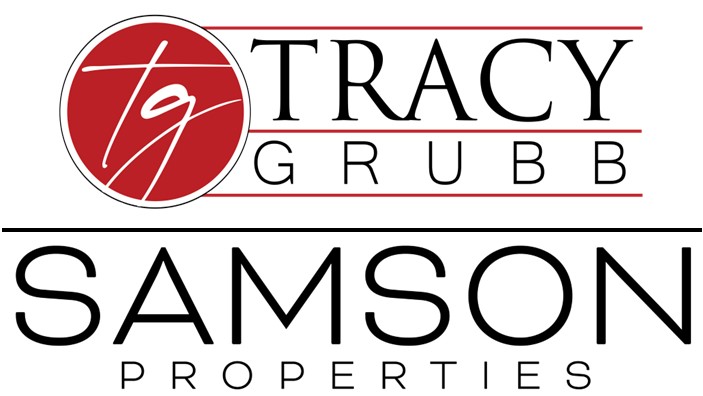Contingent
$725,000
625 Maybrook Drive
Huntingtown, MD 20639
6
Beds
4
Baths
4,750
Sq. Ft.
0.51
Acres Lot
Single Family
34 days on Nestfully
19 views
Magnificent Marley Run 6 bedroom 4 bathroom beauty in the heart of Huntingtown, MD! This immaculate home features a 1st floor bedroom, 1st floor full bathroom, large morning room extension, oversized & updated kitchen with extended kitchen island, custom built-in bookshelves in the large and open family room as well as a fully finished basement with lower level wet bar and full basement bedroom & bathroom! Enter the soaring 2-story foyer that is filled with beautiful, natural light. To the right is a formal dining room and to the left is a living room which has been customized to match the builder model home, removing all walls and adding decorative columns for a spacious and open layout. Open to the living room is the family room with full customized built-in bookshelves that surround a gas fireplace with a wooden mantle and marble surround. The family room features a 5x5 picture window for beautiful unobstructed views of the level back yard. The family room is also open to the kitchen & it's grand center island with granite countertops and a raised overhand for bar height seating. The kitchen showcases shining stainless steel appliances - 30" cooktop, double wall ovens & french door refrigerator with bottom pull-out freezer. Behind the kitchen you will find the first floor full bathroom and first floor bedroom/bonus room. Upstairs you will find 4 spacious bedrooms to include the owner's bedroom. The owner's bedroom includes a double door entryway and a tray ceiling for magnificent ceiling height as well as a large walk-in closet and mirrored linen closet. The owner's bath is enormous! This room features a double vanity sink, extra deep corner soaking tub, 5x5 ceramic tiled shower with dual shower heads as well as a private water closet. Directly off of the owner's suite is an upper level laundry room for ultimate ease and convenience with laundry duties. The secondary bedrooms share a hall bath with dual vanity sinks & a shower/tub combination. The first two floors shine with an abundance of room, features and upgrades - and it keeps going! The lower level includes a 6th bedroom with a window and closet, a den with built-in cabinetry and direct bathroom access, a basement wet bar with a built-in under mount sink, granite countertops, an island with bar height over hang & space for a refrigerator and microwave, as well as a full bathroom and recreation room. There is plenty of space in the recreation room! Enjoy hosting parties and entertaining in this amazing space for family and friends to gather. There is also a large storage room off of the recreation room. The storage room houses all mechanicals such as the hot water heater and HVAC unit. There is backyard access from the lower level, with an extra wide areaway and concrete steps to grade. The steps lead to a pristine patio area out back. Don't miss the charming shed - built to match the front exterior. This gorgeous home is located in one of the most desired sections of the coveted Marley Run community, with only 22 homes & 2 low traffic roads which both end at a cul-de-sac. Enjoy neighborhood gatherings and evenings entertaining friends and family on the pressure treated wood deck which leads out to the stamped concrete patio overlooking a lush and expansive backyard. 625 Maybrook Drive is located in the top ranking Huntingtown School District & within close proximity to major commuter routes 4 & 2. Schedule your showing today!
MDCA2014736
Single Family
6
3+ Story
4 Full
2013
CALVERT
0.51
Acres
Public
3
Brick
Public Sewer
